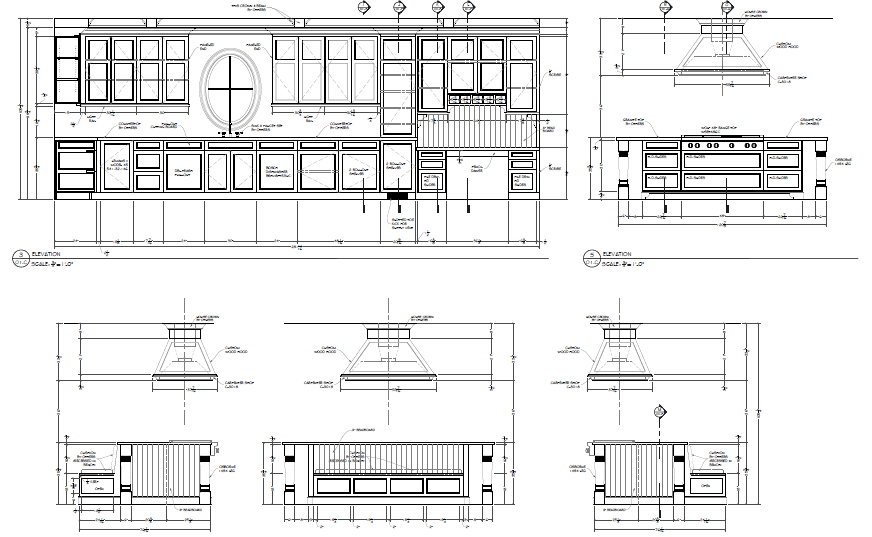What Are Shop Drawings in Construction?

Understanding Shop Drawings and Their Importance
In the construction industry, precision and attention to detail are paramount to ensuring that a project is executed flawlessly. Shop drawings are crucial documents that provide a detailed illustration of the various components used in construction projects. These drawings serve as blueprints that contractors, subcontractors, fabricators, and manufacturers rely on to guide the creation of structures, systems, and assemblies.
Unlike the general drawings produced during the design phase, shop drawings are produced by contractors or manufacturers to show how specific elements of the design will be fabricated, assembled, and installed. These detailed drawings typically cover architectural, structural, MEP (Mechanical, Electrical, and Plumbing), and other specialized systems, ensuring that the construction team knows exactly how to proceed during the build phase.
The Importance of Shop Drawings
The role of shop drawings cannot be overstated in the construction process. These documents bridge the gap between design and execution by providing a clear, accurate picture of how different parts of a project will come together. Their importance lies in their ability to minimize errors and streamline the process, ensuring that construction teams follow a detailed guide for every aspect of the project.
Some of the key reasons why shop drawing services are vital include:
Accuracy and Clarity: Shop drawings clarify the technical details that may be too intricate or specific to be included in general architectural drawings. These details help ensure that the materials and components are correctly manufactured, reducing the chances of errors and misunderstandings during the construction phase.
Quality Control: By providing precise measurements and materials, shop drawings ensure that each component fits perfectly within the overall design. This prevents costly mistakes and rework, ultimately saving time and resources.
Coordination and Collaboration: These drawings foster better collaboration between all parties involved in the project, from architects and engineers to contractors and suppliers. Properly coordinated shop drawings ensure that each system works in harmony with the others, whether it’s a steel shop drawing service or structural CAD drawing.
Permit and Code Compliance: Many jurisdictions require approval of shop drawings before proceeding with construction. These documents ensure that the project complies with building codes, safety standards, and other regulatory requirements.
Cost Efficiency: Shop drawings help identify potential problems early in the project. By addressing these issues during the planning phase, the team can avoid delays and costly changes later on, which can have a significant impact on the project budget.
Types of Shop Drawings
Shop drawings come in several types, depending on the scope and requirements of the project. Each type plays a unique role in the construction process, ensuring that every detail is accounted for. Some of the most common types include:
- Structural Shop Drawings: These drawings focus on the structural components of the project, such as beams, columns, and foundations. Structural shop drawing services are essential for accurate fabrication and installation of structural elements.
- MEP Shop Drawings: These are specialized drawings that focus on the installation of mechanical, electrical, and plumbing systems. MEP shop drawing services are commonly used to provide precise details for piping, wiring, and ventilation systems, ensuring proper coordination between all systems.
- Architectural As-Built Drawings: Once a project is completed, as-built drawing services create detailed drawings showing the final built conditions of the structure, including any changes made during the construction process.
- Steel Shop Drawings: These drawings focus specifically on the steel components used in construction, including structural steel, reinforcement, and miscellaneous steel elements.
Benefits of Shop Drawings
Shop drawings are a crucial part of the construction process, providing many benefits to all stakeholders. Some of the key advantages include:
Streamlining the Construction Process: By providing precise details on fabrication and installation, shop drawings reduce ambiguity and uncertainty during the construction process. This helps project teams avoid confusion and errors that can cause delays.
Enhanced Communication Between Teams: Shop drawing company services help facilitate better communication between architects, engineers, contractors, and subcontractors. When all parties have access to the same level of detail, it ensures that there is a clear understanding of the project scope and execution.
Reducing Risk of Errors and Rework: By offering clear and precise specifications, shop drawings significantly reduce the chances of errors. When components are manufactured and installed according to these drawings, the risk of rework is minimized, saving both time and money.
Supporting Quality Assurance: Shop drawings also serve as a vital tool for quality assurance, ensuring that each component meets the required standards. This is particularly important for complex projects, where even small deviations from the design can lead to significant issues.
Improving Safety and Compliance: Shop drawings help ensure that the design complies with all relevant safety standards, building codes, and regulations. This can prevent safety hazards during the construction process and help avoid legal issues and fines.
Conclusion
In the world of construction, shop drawings are an essential element that can make or break a project. They ensure that all components fit together seamlessly, and they help identify potential problems before they arise. By investing in professional shop drawing services, you are setting your project up for success, saving time, reducing costs, and ensuring high-quality results.